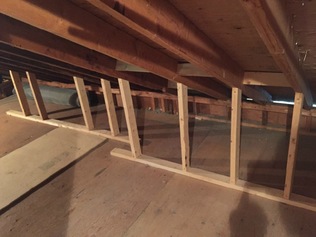
First of all, a knee wall is very simple - it is a short wall. Basically it usually comes up to your knees, hence the term "knee wall".
In most instances a knee wall is put in an attic like this because there was some sort of sag in the roof structure or maybe some sort of design flaw that they were trying to compensate for. Either way, a knee wall like this usually denotes that there was some sort of issue at some point.
What you want to be careful of is fixing the wrong issue. How so? Many times people see a sag in their roof and assume that it is a roof framing issue. Many times though it is actually a foundation issue that is showing in the roof. Fixing the roof is onl fixing the symptom - not the issue.

 RSS Feed
RSS Feed